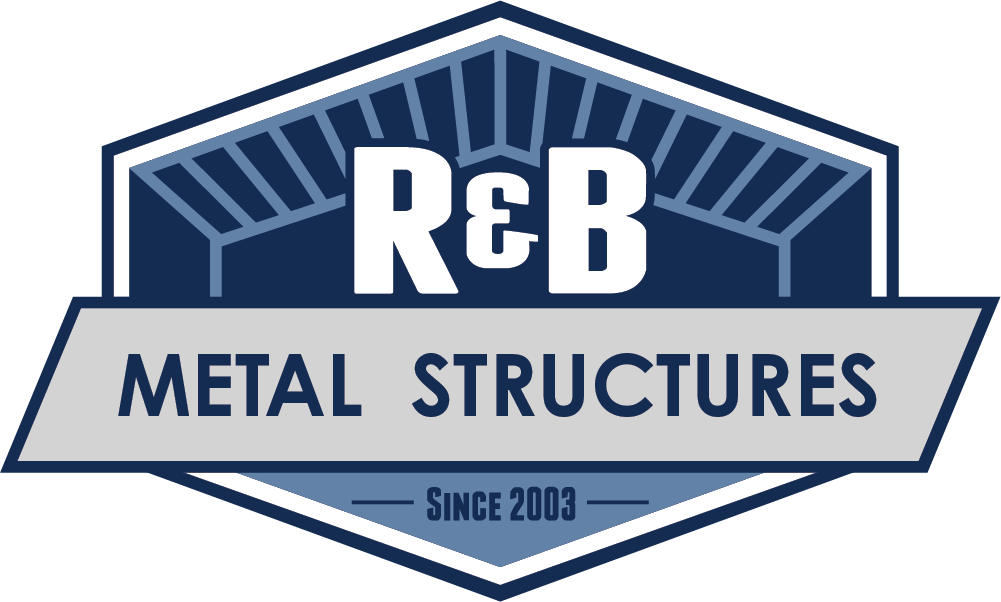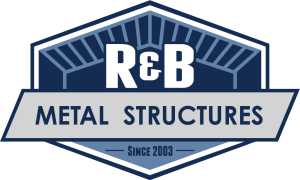FAQ
Frequently Asked Questions
Our FAQ page is a great resource for finding answers to your questions about our products, services, and policies. Whether you’re a new customer or a longtime user, we’re here to help.
Clearance chart coming soon*
Unless you’re purchasing a wide-span or vertical sided building, your building’s concrete pad should be the same size as the structure. Click HERE for more info.
Yes. If your building is a wide-span (over 30′ wide) or is a building of any size with vertical wall panels, your pad will need to be bigger than your building. Click HERE for more info.
Current lead times are always displayed on our website in real-time. Click HERE to view our current lead times.
We understand that hang-ups can occur. Typically, we can place your building on “hold” for up to 90 days, with the understanding that the customer will periodically check in with our CS department.
Please Note: If your order is on hold and building prices increase, you may be subject to an increase on your original order. Click HERE for more info.
You can cancel your order at any time prior to your building being scheduled for installation. However, in doing so, you may forfeit your deposit. Your Dealer has sole discretion on wether or not to refund your deposit. If the building has already been scheduled for installation, a restocking fee is charged, and this amount will be due. For more info on our Terms & Conditions, click HERE
No. Our installers provide any needed lifts for construction of your new building. This ensures that:
1.) The right equipment is on the job site
2.) Additional rental fees aren’t incurred in the event that your installation is rescheduled.
In most cases, Yes.
On RTO orders, where a signature is required, the person who placed the order must be present.
For all other installations, we prefer for you (or someone you authorize) to be there prior to installation starting. This allows for any questions you may have to be answered, for you to make the installers aware of any special circumstances, and for any amounts due to be collected. If you need to reschedule your installation, or cannot be there for any reason, please notify Customer Service immediately.
Please note: If your building order is not paid in full at the time of installation, payment of any remaining balance on the order is due at installation.
Yes. You can make changes up to the time that we call for scheduling. If changes are made after this, you may be subject to a restocking fee.
In most cases, Yes.
Each municipality has its own requirements on when permits are required. It is the customers responsibility to be aware of, and obtain, any required permits prior to installation. Customer Service can assist in providing drawings if needed.
To find out more about Drawings and Fees, click HERE
Answer coming soon*
Contact
R&B Metal Structures HQ
We hope you’re excited for your new metal building! We’re grateful for your business, and our sales professionals and customer service representatives are available to help you through the process.
If you require any further assistance, please contact us as we are always happy to help you every step of the process!

